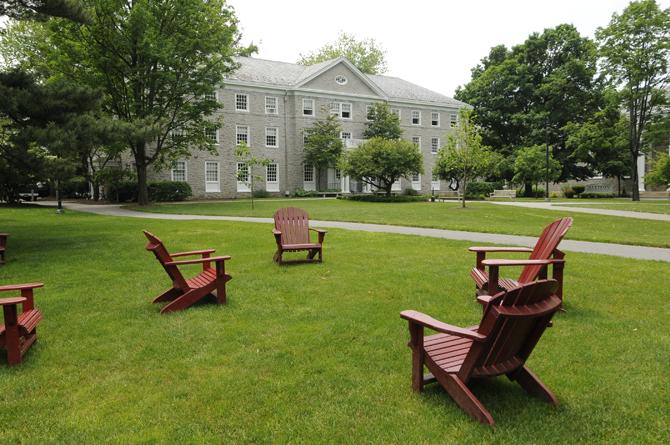Witwer

Witwer Hall is home to about 90 students, and is a residence hall that features suite-style living arrangements configured for four students. Each room has a common area space and two adjoining bedrooms with shared bathroom facilities on each floor. Laundry and lounge facilities are located in the building as well. Witwer Hall is located on one corner of the Rush campus, adjacent to Allison Hall.
DIMENSIONS & PHOTOS
Witwer Hall Suite & Apartment Videos
BUILDING INFORMATION
Walls: Cinderblock
Floors: Carpet in hallways; carpet in suites
Furniture: Each student will have a bunkable bed that can be adjusted (or flipped) for height, a dresser, a desk and desk chair, and a bookcase. Closets are built in and not moveable. Soft seating is available in building lounges.
A/C: Window units
Kitchen Facilities: Common kitchen, including sink, refrigerator/freezer, & stove/oven.
Community Bathroom Information: First Floor (Two community baths: one gender inclusive, one female), Second Floor (Two community baths: one gender inclusive, one male), Third Floor (Two community baths: one gender inclusive, one female)
Community Bathroom Cleaning: Bathrooms cleaned daily; Showers cleaned weekly.
Laundry Facilties: Located on the second and third floor
Style of Rooms: 1 single room, 19 4 person suites
HISTORY
Witwer Hall, the final building to be constructed on Dickinson College’s Benjamin Rush campus, was dedicated on October 14, 1967. The hall, which was first used as a residence hall for women, was designed by Elmer H. Adams. The name of the building recognizes the generosity of Mr. and Mrs. Harold R. Witwer and Mr. and Mrs. Samuel W. Witwer, and of the endowed support of the Witwer Family Memorial Fund.