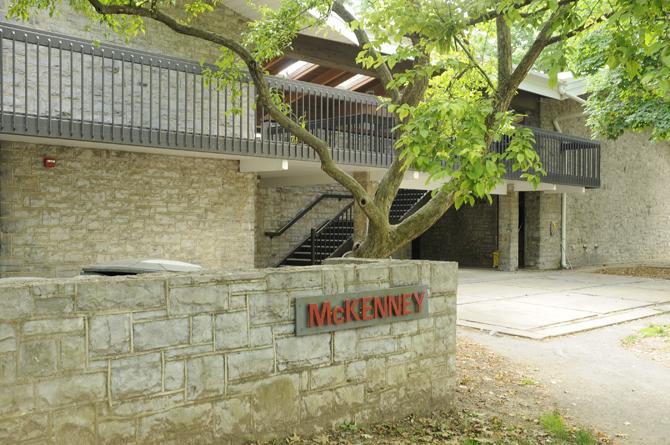McKenney Suites

The McKenney Suites are home to about 100 students in 8-person suites. Each suite is made up of four double rooms off a shared common space, with a private bathroom in each suite. The second floor suites have a high ceiling with exposed wooden beams. It is the perfect combination of suite-style living while allowing students to remain in the flow of on-campus activity. The Suites have a shared laundry room and common room on the ground floor. McKenney is located on Dickinson Walk adjacent to the Library.
DIMENSONS & PHOTOS
BUILDING INFORMATION
Walls: Cinderblock or drywall
Floors: Laminate in lounges; vinyl tile/sheet vinyl in bedrooms.
Furniture: Each student will have a bunkable bed that can be adjusted (or flipped) for height, a dresser, a desk and desk chair, and a bookcase. Closets are built in and not moveable. Soft seating is available in lounges.
A/C: Permanent wall units
Kitchen Facilities: Located in lounge space
Suite Room Bathroom Cleaning: Self-Cleaning
Laundry Facilities: Located on the ground level
Style of Rooms: 10 eight person suites