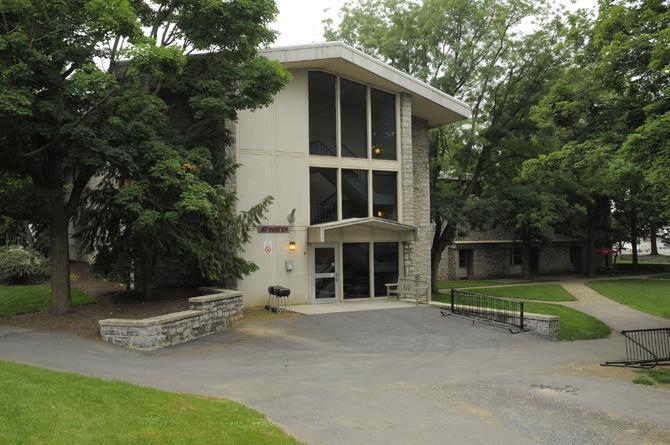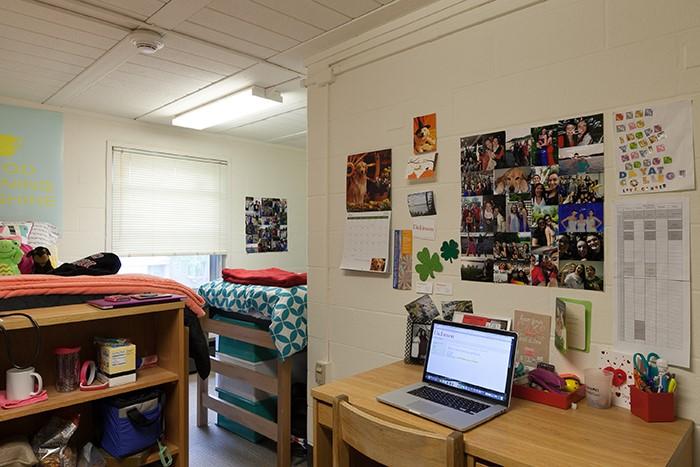Atwater

Constructed in the 1960s, Atwater is a first-year residence hall. Each room is in an “S” shape and accommodates two or three students. Each building is home to approximately 40 students and has various lounge spaces, laundry and kitchen facilities. This building is located between the HUB and the Kline Center.

DIMENSIONS & PHOTOS
BUILDING INFORMATION
Walls: Cinderblock or drywall
Floors: Carpeted hallways; vinyl tile/sheet vinyl in bedrooms
Furniture: Each student will have a bunkable bed that can be adjusted (or flipped) for height, a dresser, a desk, desk chair, and a bookcase. Closets are built in and not moveable. Soft seating is available in building lounges.
A/C: Window units
Kitchen Facilities: Common kitchen, including sink, refrigerator/freezer, & stove/oven.
Cleaning: Bathrooms cleaned daily; Showers cleaned weekly
HISTORY
One of the 10 buildings that made up Dickinson’s Fraternity Quadrangle, Atwater Hall was first opened to students in September 1964, serving as the residence of the Alpha Chi Rho fraternity. The building began serving as a general residence hall in 1990. In 1992, the hall was named in honor of Jeremiah Atwater, the third president of Dickinson College, who served in that post from 1809 until 1815.