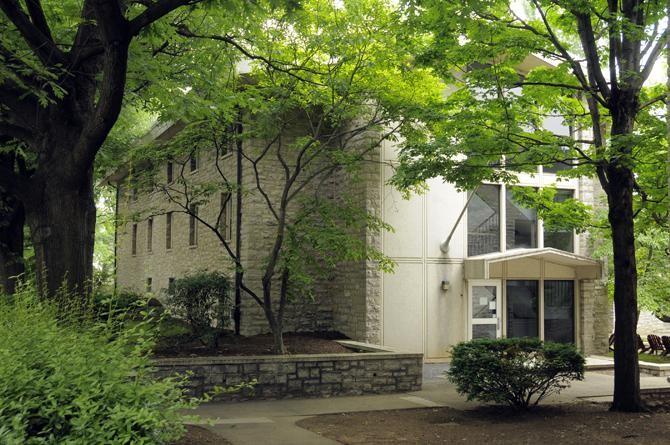Longsdorff


Constructed in the 1960's, Longsdorff is a first year community. Each room is structured in the "S" shape and accommodates two, three or four students. Longsdorff is home to approximately 39 students and has a ground floor lounge space, laundry and kitchen facilities. This building is located on Cherry Street next to Conway Hall.
PHOTS & DIMENSIONS
BUILDING INFORMATION
Walls: Cinderblock or drywall
Floors: Carpeted hallways; sheet vinyl/vinyl tile in bedrooms and kitchen
Furniture: Each student will have a bunkable bed that can be adjusted (or flipped) for height, a dresser, a desk and desk chair, and a bookcase. Closets are wardrobe style and moveable. Soft seating is available in building lounges.
A/C: Central
Kitchen Facilities: Common kitchen, including sink, refrigerator/freezer, & stove/oven.
Cleaning: Bathrooms cleaned daily; Showers cleaned weekly.
HISTORY
Longsdorff Hall, named for Zatae Longsdorff who was born April 16, 1866, the second of six children of William Henry and Lydia R. Haverstick Longsdorff of Centerville, Pennsylvania. William Henry a physician, was a Dickinson graduate of the class of 1856. Zatae's brother, Harold, graduated from the College in 1879. Zatae continued the family tradition by graduating with the class of 1887, becoming the first female graduate of the College. She obtained a master's degree in cursu from Dickinson in 1890.