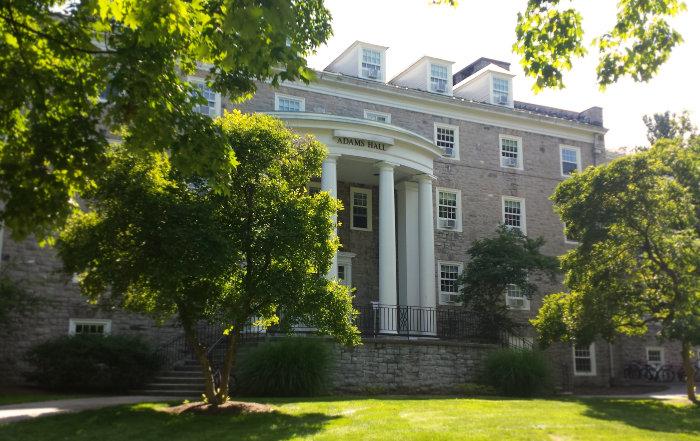Reimagined Spaces

Residence halls find new life with summer renovation projects
by Tony Moore
If you returned to campus from miles away, fought traffic, dropped your pillow on the sidewalk, unpacked your car and couldn't wait to just get off your feet and settle in again, you may have found a nice surprise waiting when you finally dragged your luggage into your residence hall.
As part of an ongoing effort to make campus living spaces, well, more livable, work crews dived into Adams and Malcolm halls this summer and gave some key areas—particularly bathrooms, bedrooms and lounges—a facelift.
The big changes
In Malcolm, “We made the rooms more efficient so students can use them the way they want to,” says Ken Shultes ’89, associate vice president of sustainability and facilities planning. “And suites have been reimagined—from furniture to closets—to provide more flexibility and floor space.”
The suites that haven’t been reimagined have been converted to 11 singles. “Many students prefer singles,” says Shultes, ”so adding them to the housing mix is a goal that we’re trying to achieve as we go.”
“As we go” is a key phrase, as every project being tackled this summer is another piece in the campus-renovation puzzle Dickinson is putting together. “This isn’t a one-off,” Shultes says. “It’s part of a bigger renewal program that goes back many years, one that’s creating a standard across dorms for social spaces, fixtures, closets, bathroom configurations.”
Sustainable construction
That standard, already in place in Witwer and Drayer halls, includes carpeting bedrooms, an aspect of the effort that’s also one of the renovations' many sustainable angles: The carpet has a high percentage of recycled material and is fully recyclable once it reaches the end of its useful life, 10 to 15 years from now.
Other sustainable features incorporated in Malcolm and Adams include new energy-efficient thermal-pane windows, hyper-efficient air-conditioning units, hands-free faucets and hand driers, low-flow faucet and shower aerators, auto-flush toilets and waterless urinals. Portions of the lighting systems are now on motion sensors as well, including hallways and stairwells in Malcolm and bathrooms in Adams.
Another sustainable touch that students will see in Adams and Malcolm are bottle-filling stations. Besides quickly filling water bottles, they also keep track of how many plastic bottles have been saved, displaying the number on the unit’s face.
These renovations are part of a commitment to sustainable construction that has touched nearly every corner of campus in the last decade. In addition to building energy efficiency into new construction projects such as the Rector Science Complex, Durden Athletic Training Center and Kline Center expansion, the college ensures that every significant renovation—such as recent upgrades at Althouse Hall and the Waidner Admissions House—aims for LEED (Leadership in Energy & Environmental Design) Gold certification. As a result, the campus now boasts four LEED Gold certified buildings—a number that should grow to six after the Durden and Kline centers are evaluated.
Additionally, plans are in the works to increase Dickinson’s reliance on renewable energy.
“We’re discussing building a mini energy plant on this side of campus to feed the Rush campus residence halls, plus Allison Hall,” Shultes says. “We’re considering many sustainable options for the plant, including cogeneration, geothermal and the use of biofuels.”
Creature comforts
A lot of the improvements are aimed at making residents just feel more comfortable, and the first change students in Malcolm will notice is the new lounge, a key target for makeover efforts. The gutted and souped-up lounge inside the front entrance now has an adjoining kitchen, an amenity that was a big hit when added to Witwer last year. A new gathering area also has been added to the lower level, and new furniture can be found throughout Malcolm.
In Adams, the bathrooms have been modernized with improvements including private showers, unisex and gender-neutral bathrooms and new counters, sinks and toilets.
“The new residence-hall design calls for all private bathrooms, which are now being phased in at Adams and other buildings,” Shultes says. “So even if it’s a shared bathroom, when people use it, it’s more private.” This plan will be phased in across all dorms, and any reconfiguration will incorporate gender-neutral bathrooms.
On the horizon
Since this is an ongoing effort, the future holds as many, if not more, changes across campus. Part of the effort will see study rooms built in every large residence hall as well as more bathroom, bedroom and lounge renovations.
“These buildings haven’t been ignored,” Shultes says. “We’ve just been able to address renovations at a certain pace, as the summer is only so long and camps use the space. But we’ll get to them all. The goal is to provide a better experience for students.”
Learn more
Published September 2, 2014